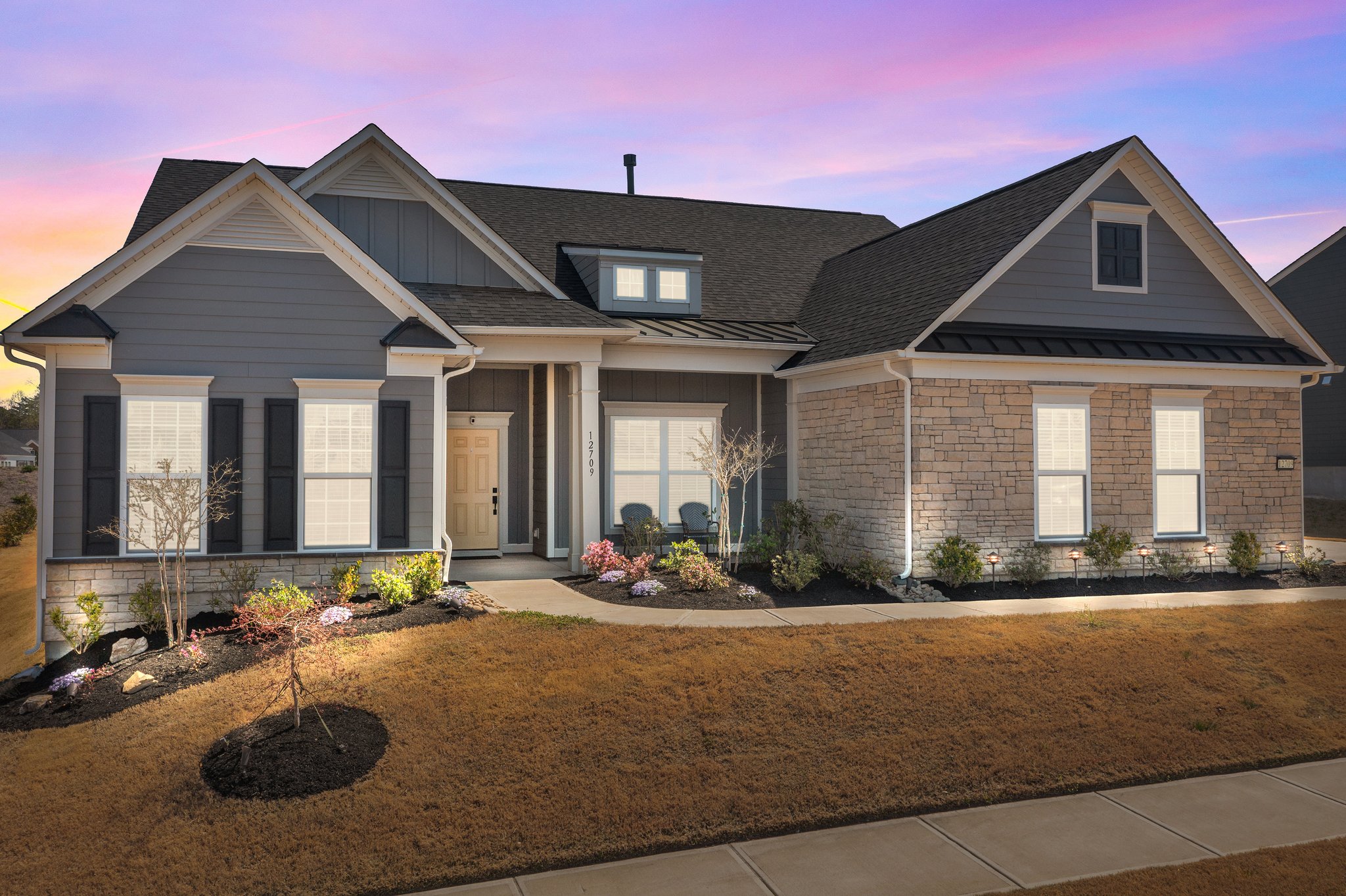Details
This spacious designer ranch home boasts an open floor plan, creating a seamless flow between rooms and making it perfect for modern living. The living room features a stunning wall of glass doors that open up to a screened porch, allowing you to extend your living space outdoors and enjoy the fresh air year-round.
The chef’s kitchen is a true centerpiece, built for both function and style, and includes upscale selected finishes throughout, with upgraded lighting in both the kitchen and dining areas, as well as ceiling fans to keep the spaces comfortable.
The master suite is conveniently located on the main level and features custom closets by Carolina Closets, offering ample storage and organization. The entire home has been meticulously painted with a custom palette selected by a professional interior designer, ensuring a harmonious and sophisticated aesthetic throughout.
The home also features a professionally landscaped yard, creating an inviting outdoor environment. Upstairs, you’ll find a huge second living area, perfect for relaxation or entertaining, as well as an additional bedroom and full bath, offering privacy and comfort for guests or family members. Large two car garage w/epoxy flooring and additional interior storage space as well as supported space above in the attic.
-
$780,000
-
3 Bedrooms
-
3.5 Bathrooms
-
3,439 Sq/ft
-
Lot 0.29 Acres
-
5 Parking Spots
-
Built in 2021
-
MLS: 4240732
Images
3D Tour
Contact
Feel free to contact us for more details!


