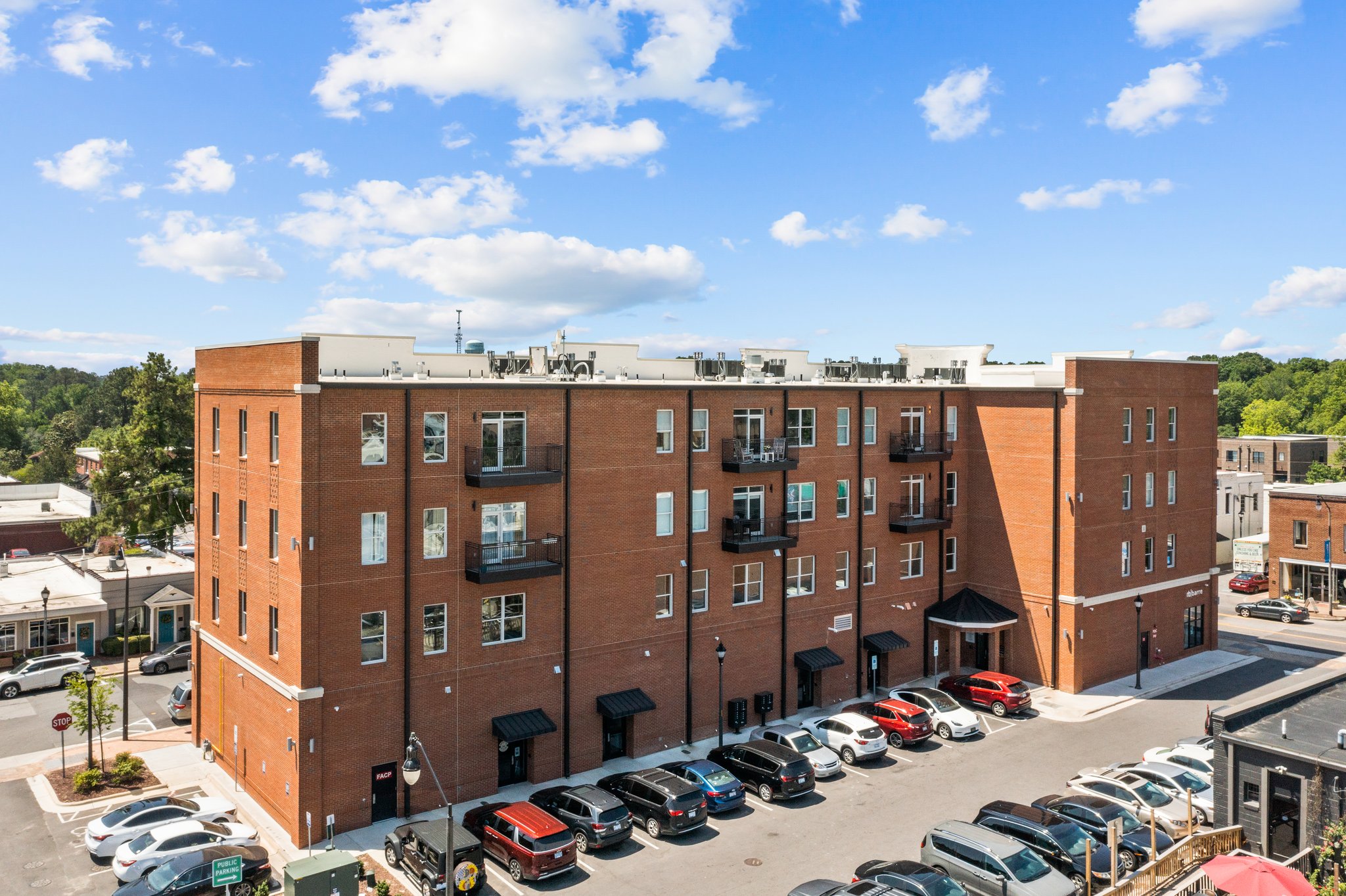Details
The Parker floor plan is a almost new 2 bed 2 bath luxury condo located in Downtown Fuquay Varina walking distant to amazing amenities. This condo features a spacious family room with an amazing view, a chefs dream kitchen(granite counter tops, under cabinet lighting, ceramic subway tile, stainless appliances, & under mounted sink), large master suite with subway tiled walk in shower, & a 2nd bedroom suite also features subway tiled walk in shower. Luxury vinyl plank floors throughout. French door refrigerator, washer/dryer included. Won’t last long.
-
$339,900
-
2 Bedrooms
-
2 Bathrooms
-
898 Sq/ft
-
Built in 2022
-
MLS: 2511439
